.png)
.png)
Beds
Baths
Living
Dining
Acres
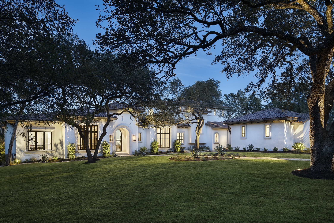
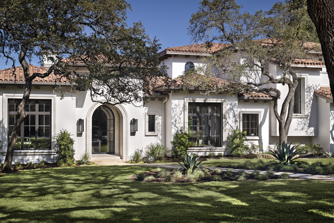
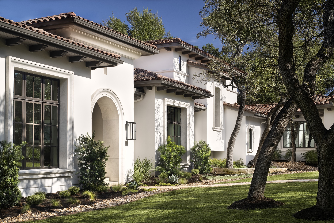
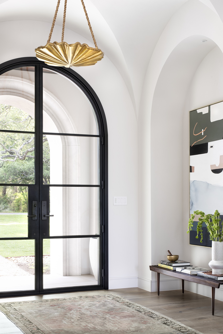
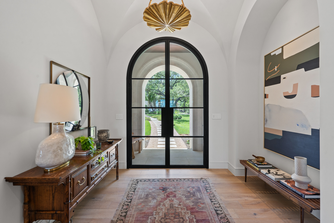
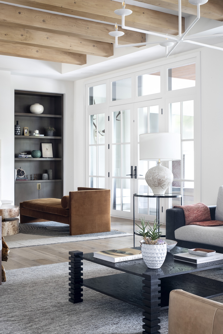
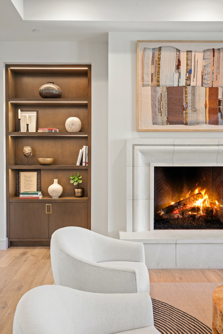
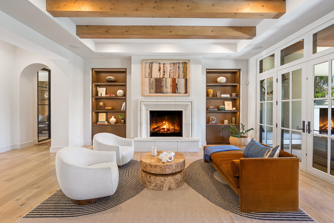
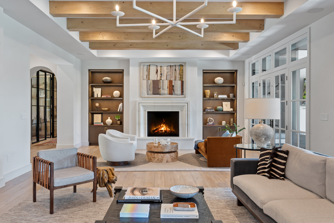
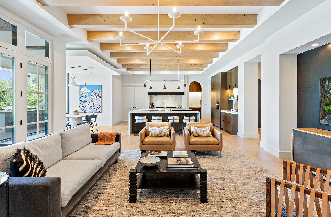
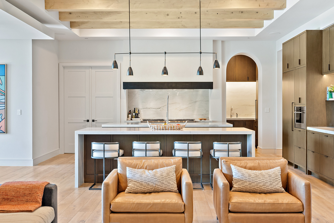
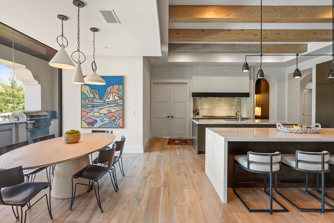
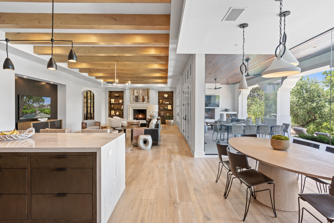
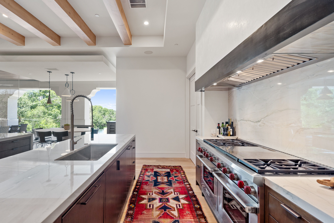
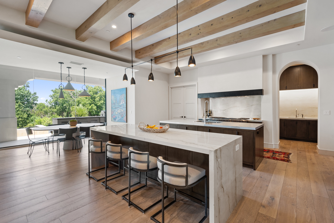
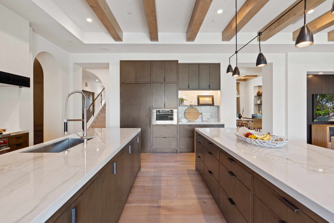
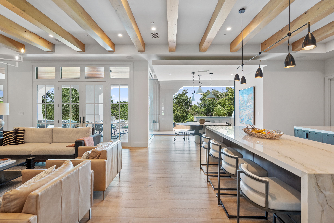
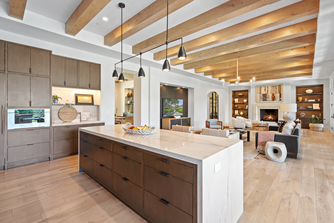
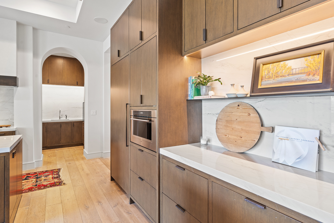
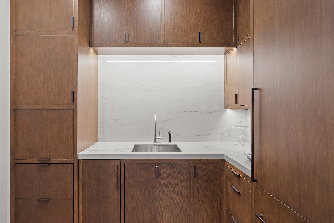
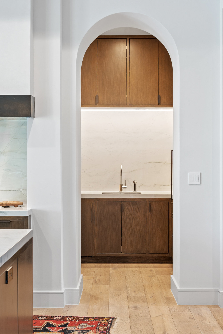
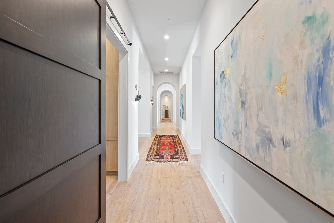
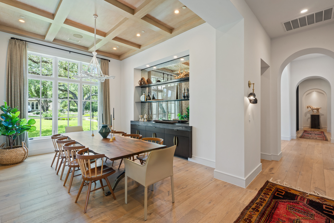
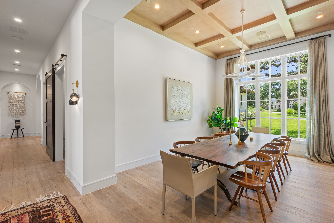
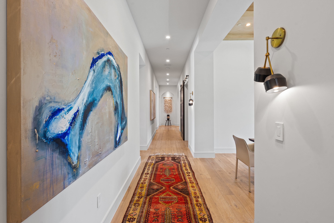
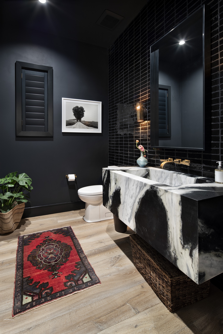
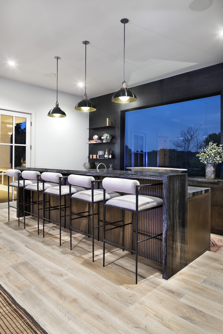
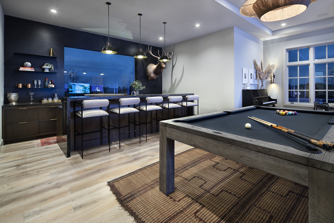
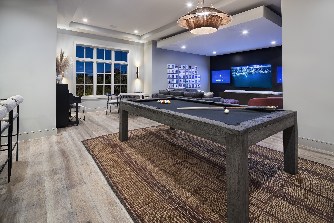
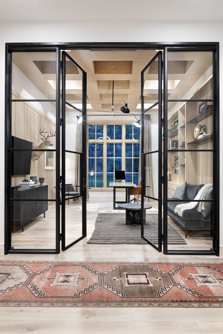
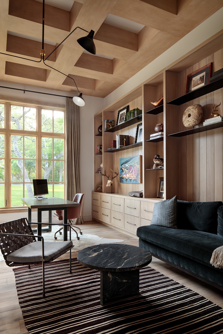
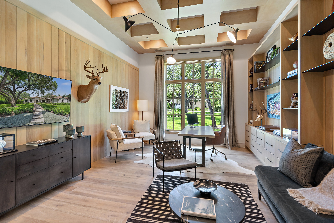
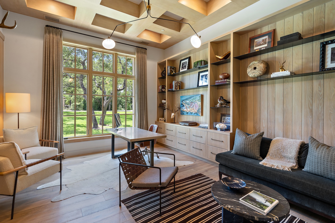
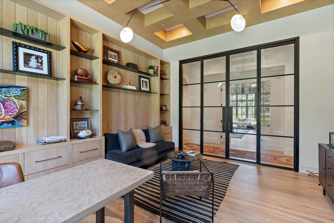
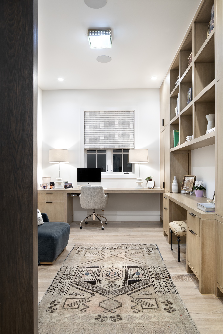
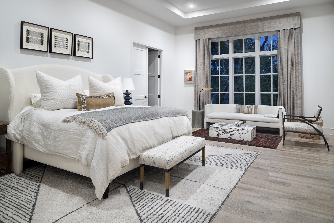
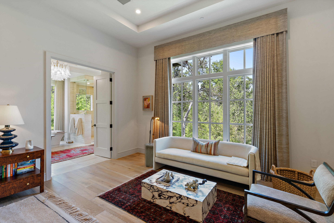
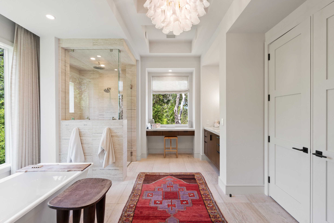
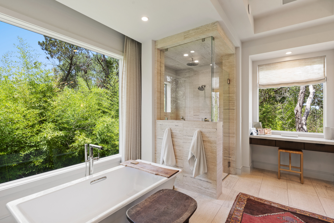
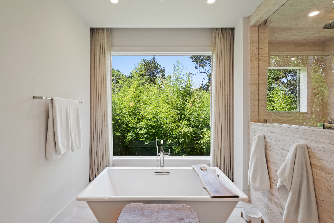
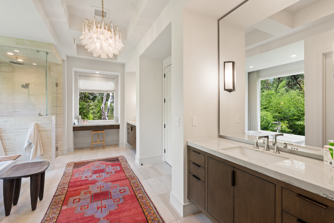
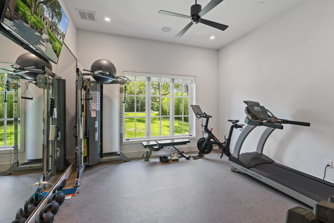
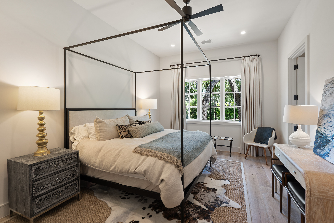
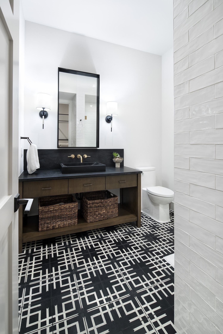
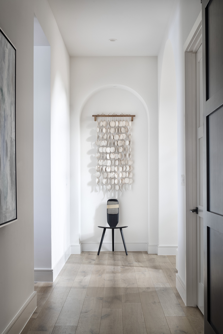
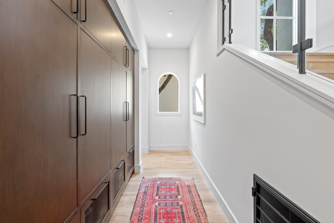
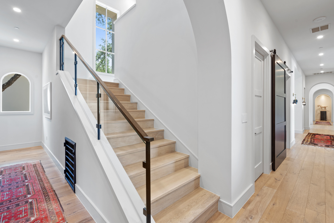
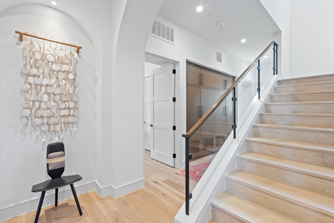
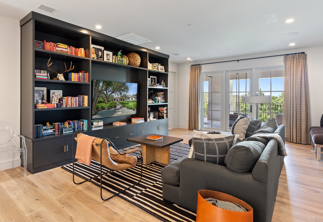
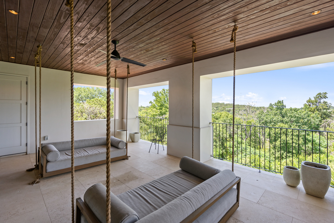
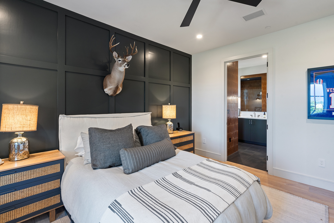
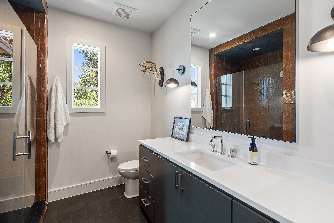
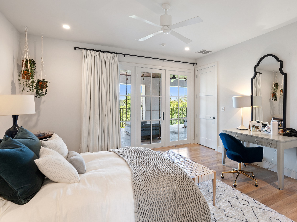
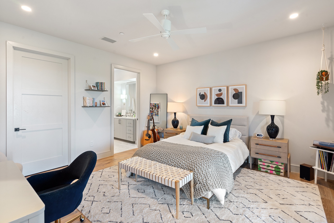
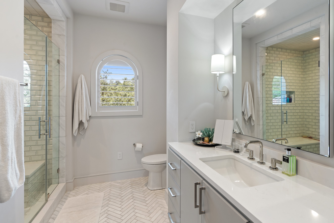
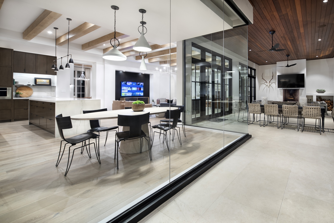
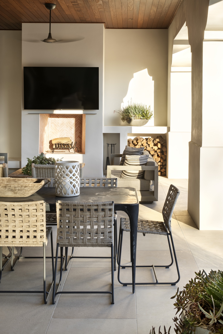
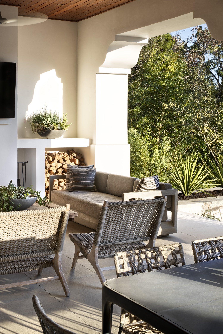
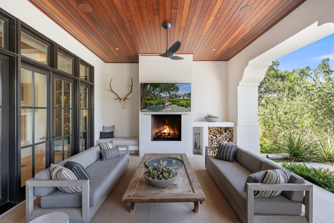
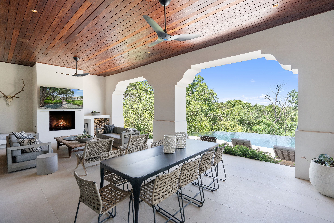
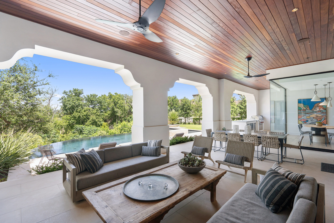
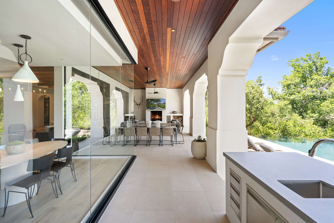
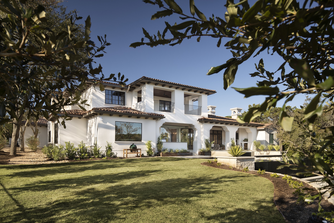
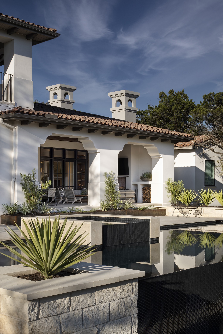
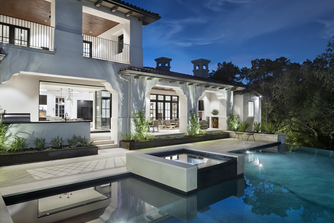
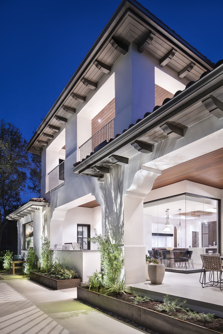
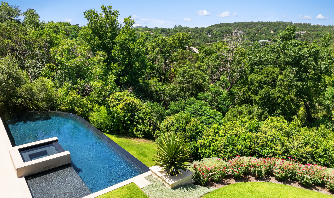
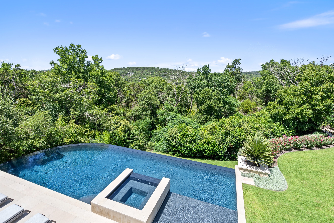
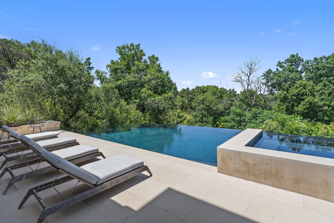
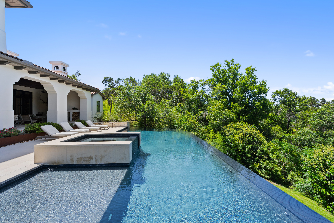
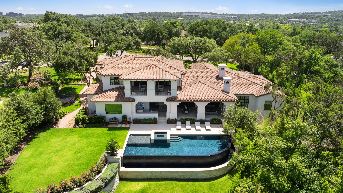
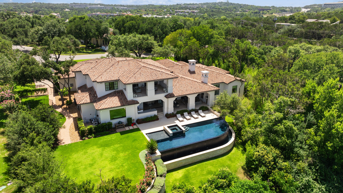
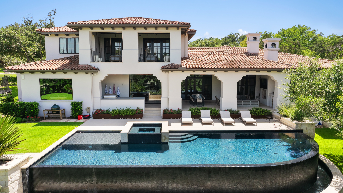
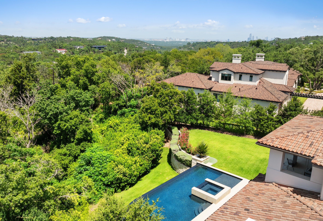
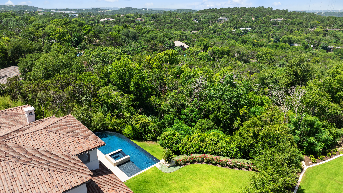
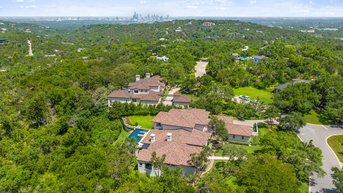
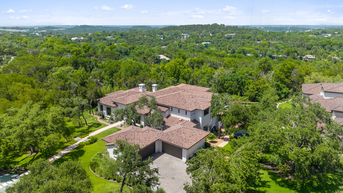
Completed in 2020 by Jauregui with meticulous finishes by Studio Seiders, this transitional home is like no other, embodying elegance and sophistication, every detail has been carefully curated to please the most discriminating buyer. Spanning over 7,600 square feet across one acre of impeccably manicured grounds, this sprawling Santa Barbara inspired estate was thoughtfully planned to offer an abundance of luxurious living space and ultimate privacy.
Positioned on a quiet, tree-lined street, this home is situated in a desirable flatland neighborhood, a rarity in West Lake Hills. Its prime location offers convenient access to shopping and schools with Starbucks and HEB within walking distance.
Modern elements such as steel doors, glass and steel stair rail and floating ceilings are softened by the warmth of the white oak hardwood floors, arched openings, wood beamed ceilings and natural stone finishes providing an aura of modernized European architecture.
At the heart of the home is the expansive kitchen featuring custom cabinetry, natural stone countertops, Wolf and Subzero appliances, with a hidden butler’s pantry and an inviting breakfast nook surrounded by a floor-to-ceiling frameless glass wall. Dual islands overlook a grand living space featuring two seating areas ideal for hosting large gatherings. Natural light abounds as the extensive windows and glass doors invite the beauty of the outdoors in and invite seamless use and flow between the interior and exterior spaces.
An impressive game and media room sits on the east wing of the main level complete with a full serving bar overlooking scenic views and access to the outdoor living space, kitchen and pool. The owner’s suite has its own private wing boasting an expansive, spa-like bathroom and ample closet space with private washer and dryer with a fitness room situated across the hall.
This home features two distinct office spaces. The executive-style office boasts coffered ceilings, rich wood-paneled walls, and built-in bookcases. Grand steel doors add a touch of sophistication and privacy, making this the perfect setting for high-level work or meetings. Complementing the executive office is a smaller, versatile space, ideal for use as a secondary office or flex space.
On the second level, you are greeted by a generous bonus room that leads to a spacious covered veranda offering views of the pool and the scenic hill country beyond. Three private bedrooms, each with its own ensuite bathroom, provide comfort and privacy for family and guests alike.
Nestled against a tranquil ravine for added privacy, the backyard provides a picturesque backdrop to your outdoor living experience. Enjoy serene surroundings by the poolside and the convenience of a fully equipped outdoor kitchen, creating an oasis of relaxation.
Completing the home are dual two-car garages off the motor court providing ample room for storage, making this residence a perfect blend of luxury and practicality. No detail was spared in the design and construction of this home.

paige@moreland.com
512-589-6052